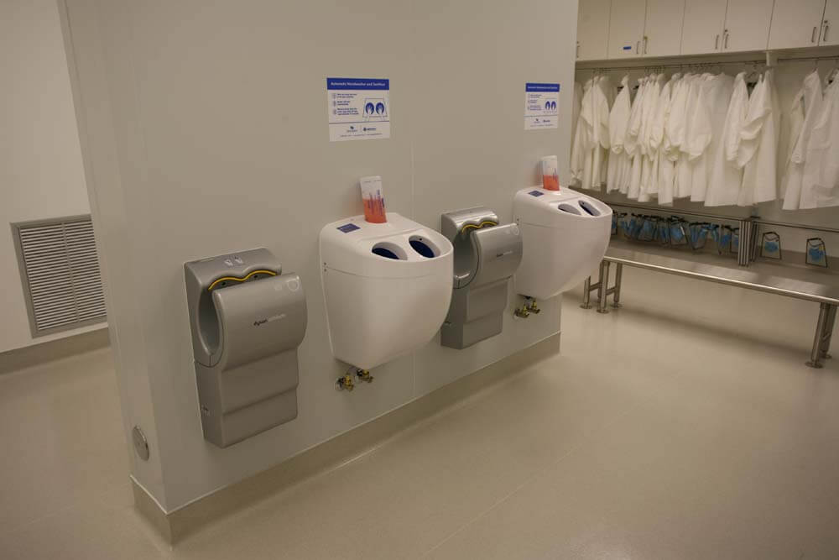

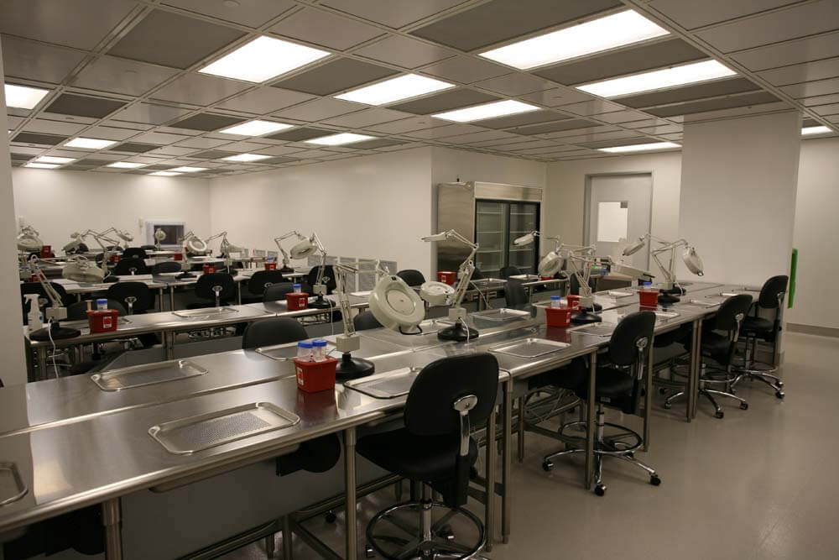
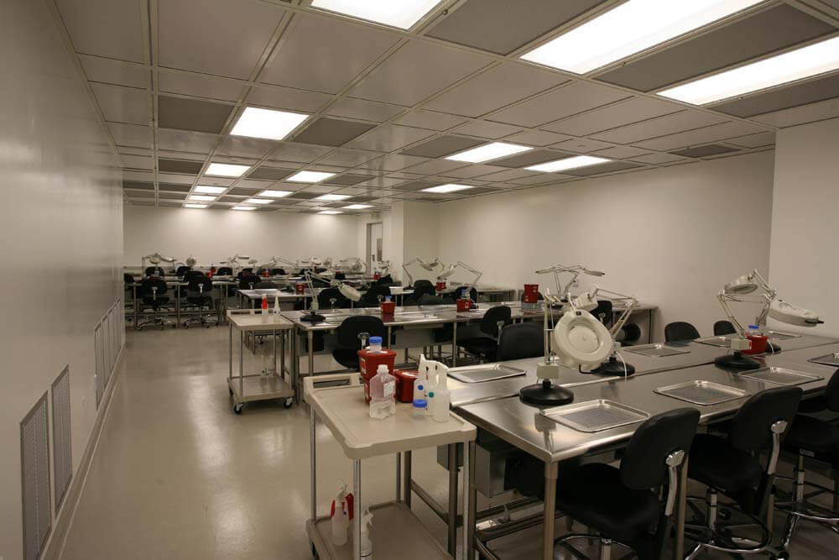
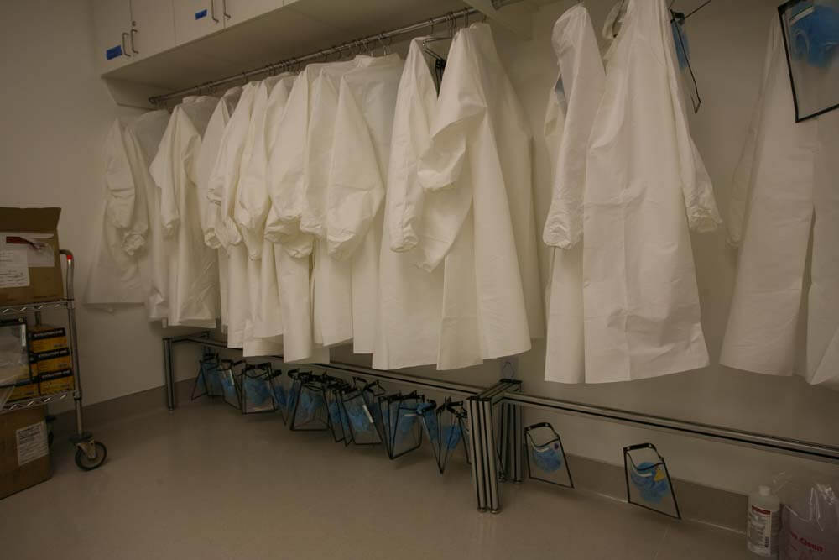
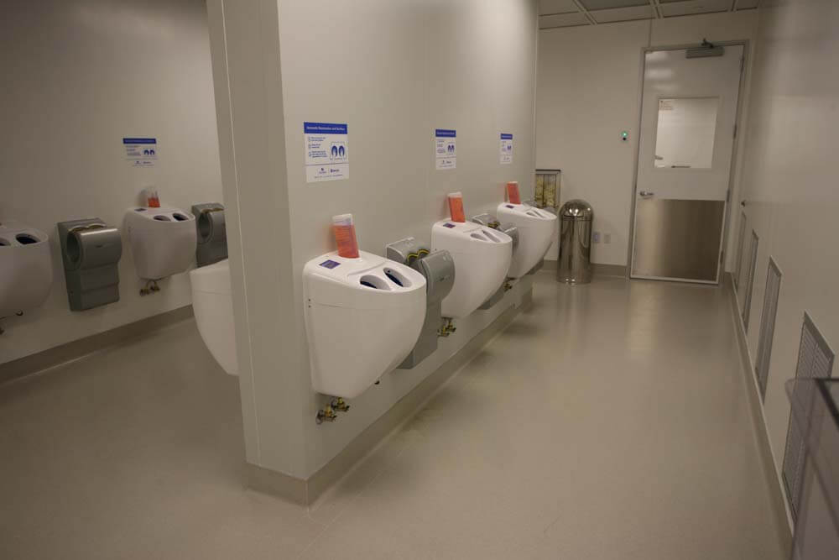
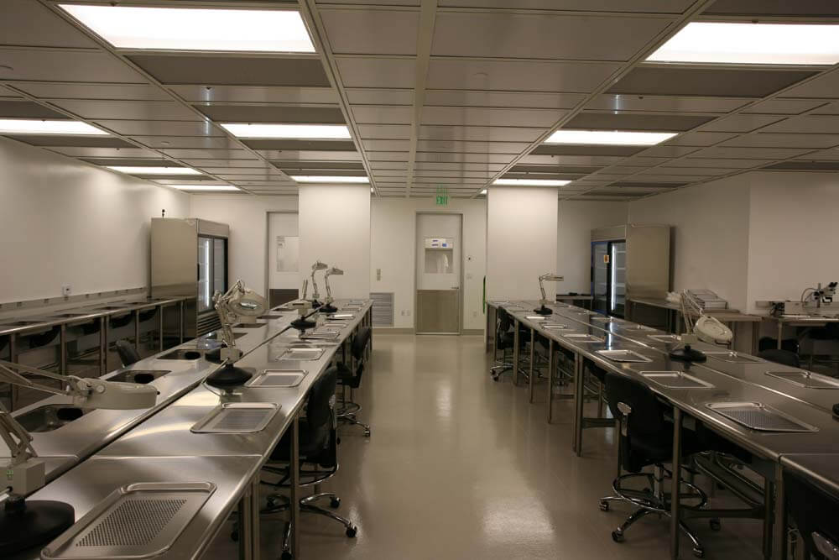
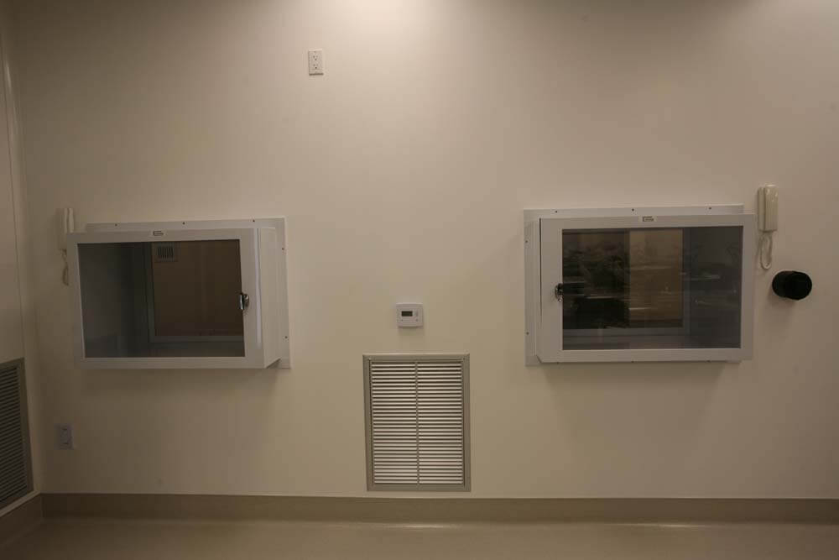
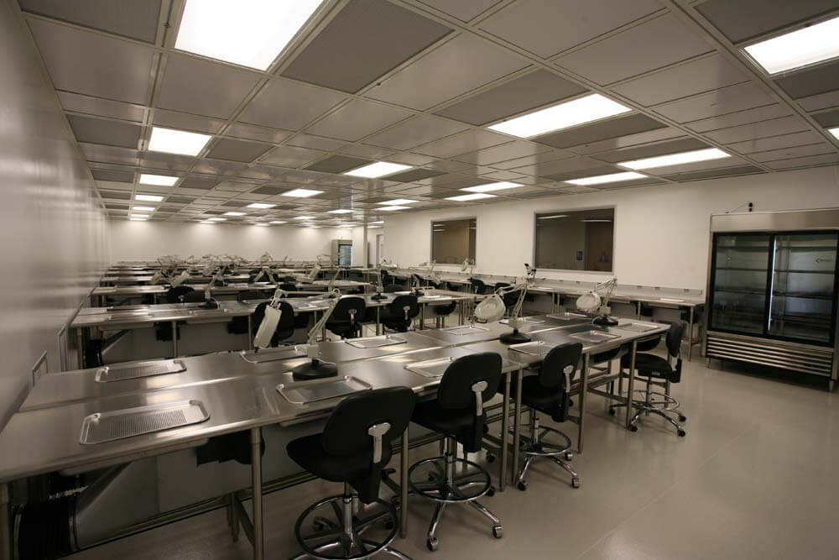

Services | Cleanrooms | Components | Our Projects | About Us | Request A Quote | News
Corporate Headquarters: 1392 Industrial Drive Tustin, California 92780 | Toll-Free: 800-772-6634 | Local: 714-258-7700
Copyright © 2024 Clean Rooms West LLC. All Rights Reserved